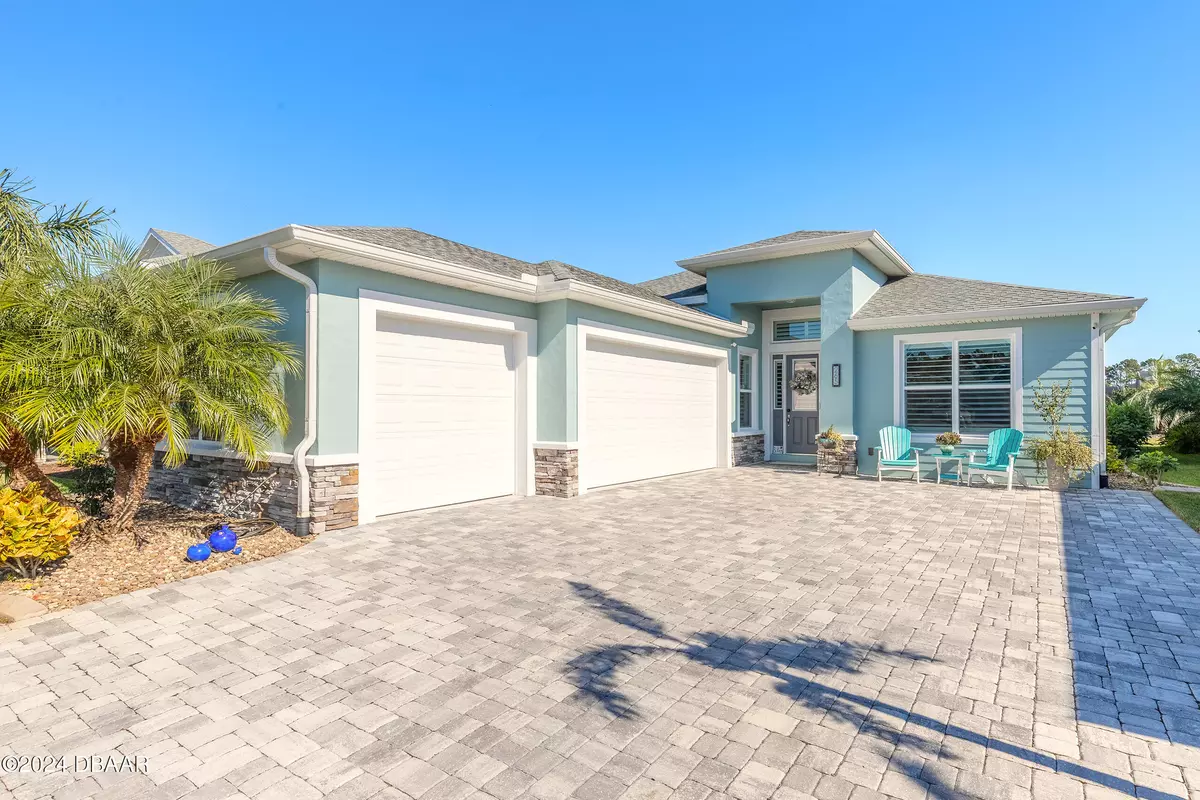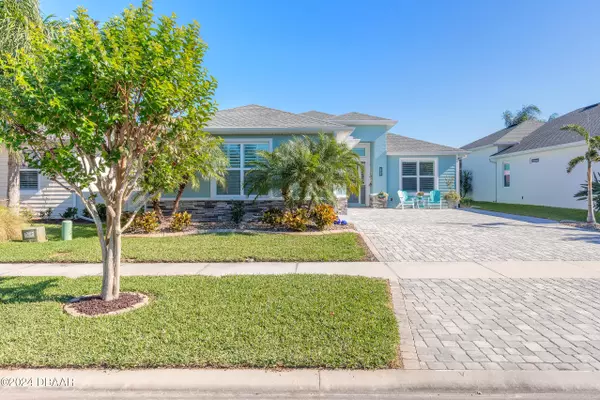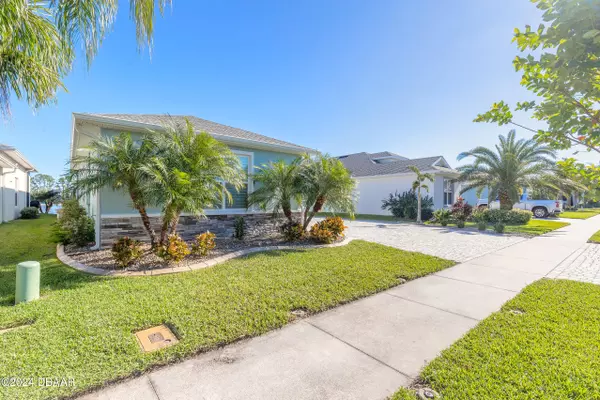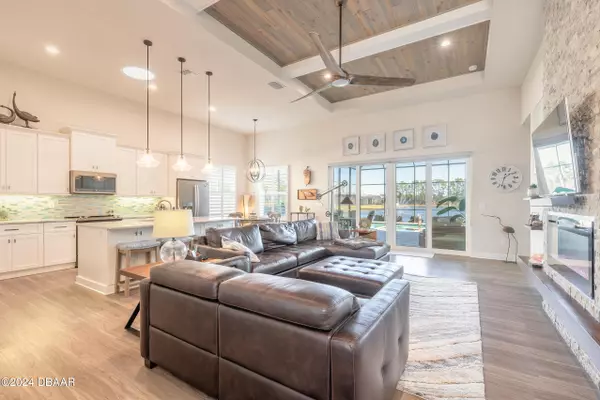3 Beds
2 Baths
1,912 SqFt
3 Beds
2 Baths
1,912 SqFt
Key Details
Property Type Single Family Home
Sub Type Single Family Residence
Listing Status Active
Purchase Type For Sale
Square Footage 1,912 sqft
Price per Sqft $365
Subdivision Venetian Bay
MLS Listing ID 1206560
Style Ranch
Bedrooms 3
Full Baths 2
HOA Fees $900
Originating Board Daytona Beach Area Association of REALTORS®
Year Built 2019
Property Description
A grand pavered driveway framed by lush tropical landscaping welcomes you to this exquisite residence. Inside, an open floor plan unfolds, featuring luxury vinyl plank flooring and soaring 12-foot ceilings in the main living and kitchen areas, creating a sense of space and sophistication. The living area seamlessly extends outdoors through 8-foot sliding glass doors, leading to an oversized screened-in lanai—perfect for relaxation and taking in the picturesque lake views.
At the heart of the home is a chef's dream kitchen. It features granite countertops with a stylish tile backsplash, 42-inch white wood cabinets with convenient pull-out drawers, and an expansive island that offers ample space for meal prep and entertaining guests.
A custom-built electric fireplace and mantel serve as a true centerpiece in the living area, adding warmth and elegance, complemented by stunning custom wood ceiling accents that enhance the room's charm and character. The flex space or den offers endless possibilities, whether for a home office, gym, or playroom.
The split-bedroom floor plan offers privacy and comfort. Two spacious bedrooms share a well-appointed bathroom, while the luxurious primary suite is a private retreat with panoramic lake views. The suite features walk-in closets and an elegant en-suite bath with dual vanities and an oversized walk-in shower with frameless glass doors.
Enjoy the best of Florida living with your morning coffee on the lanai or by the heated saltwater pool and spa. Additional highlights include plantation shutters throughout, a laundry room, epoxy flooring in the garage, and outdoor recessed lighting that enhances the home's ambiance. The exterior was freshly painted in 2024, ensuring a modern and well-maintained appearance.
Venetian Bay elevates your lifestyle with amenities such as a championship 18-hole golf course and a charming town center with dining and shopping options. Plus, beautiful beaches are just a short drive away.
Don't miss the opportunity to own this one-of-a-kind masterpiece. Schedule your viewing today and experience luxury lakeside living at its finest!
Location
State FL
County Volusia
Community Venetian Bay
Direction From 44, turn North onto Airport Rd., then left onto King Palm Dr., and left onto Venetian Palms Blvd. House is 200ft on your left.
Interior
Interior Features Built-in Features, Ceiling Fan(s), Eat-in Kitchen, Entrance Foyer, Kitchen Island, Open Floorplan, Primary Bathroom - Shower No Tub, Solar Tube(s), Vaulted Ceiling(s), Walk-In Closet(s)
Heating Central
Cooling Central Air
Fireplaces Type Electric
Fireplace Yes
Exterior
Parking Features Garage, Garage Door Opener
Garage Spaces 3.0
Utilities Available Cable Connected, Electricity Connected, Sewer Connected, Water Connected
Amenities Available Clubhouse, Jogging Path
Roof Type Shingle
Porch Covered, Front Porch, Patio, Porch, Rear Porch, Screened
Total Parking Spaces 3
Garage Yes
Building
Foundation Block, Stone
Water Public
Architectural Style Ranch
Structure Type Block,Concrete
New Construction No
Others
Senior Community No
Tax ID 7317-02-00-0330
Acceptable Financing Cash, Conventional, FHA, VA Loan
Listing Terms Cash, Conventional, FHA, VA Loan
Find out why customers are choosing LPT Realty to meet their real estate needs







