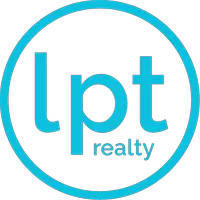3 Beds
2 Baths
1,837 SqFt
3 Beds
2 Baths
1,837 SqFt
Key Details
Property Type Single Family Home
Sub Type Single Family Residence
Listing Status Active
Purchase Type For Sale
Square Footage 1,837 sqft
Price per Sqft $217
Subdivision Campbell Cove
MLS Listing ID O6312621
Bedrooms 3
Full Baths 2
HOA Fees $162/qua
HOA Y/N Yes
Annual Recurring Fee 648.0
Year Built 2007
Annual Tax Amount $3,156
Lot Size 5,662 Sqft
Acres 0.13
Property Sub-Type Single Family Residence
Source Stellar MLS
Property Description
Inside, the heart of the home is the spacious kitchen—complete with rich wood cabinetry, gleaming granite countertops, stainless steel appliances, and a breakfast bar perfect for morning coffee or evening chats. The open-concept layout flows effortlessly into the bright living area, featuring vaulted ceilings, neutral tile flooring, and natural light galore. It's an ideal space for both relaxing nights in and entertaining guests.
Enjoy the cozy comforts of the family room, where there's plenty of space to gather around for movie nights or game days. The sliding glass doors lead to a covered patio and screened-in lanai—your personal outdoor retreat for enjoying Florida's sunshine all year long.
The primary suite offers a peaceful sanctuary with ample closet space and a private ensuite bath. Two additional bedrooms provide flexibility for family, guests, or a home office setup.
Additional highlights include a 2-car garage, indoor laundry, and a low-maintenance backyard. Conveniently located just minutes from shopping, dining, major highways, and Orlando's world-famous attractions, this home is perfectly positioned for both everyday living and weekend adventures.
?? Whether you're a first-time buyer, growing family, or downsizing in style—this home checks all the boxes. Don't miss your opportunity to own a piece of Central Florida paradise!
Location
State FL
County Osceola
Community Campbell Cove
Area 34743 - Kissimmee
Zoning PD
Interior
Interior Features Cathedral Ceiling(s), Eat-in Kitchen, Kitchen/Family Room Combo, Living Room/Dining Room Combo, Primary Bedroom Main Floor, Solid Surface Counters, Stone Counters, Thermostat, Vaulted Ceiling(s), Walk-In Closet(s), Window Treatments
Heating Electric, Heat Pump
Cooling Central Air
Flooring Carpet, Ceramic Tile, Other
Fireplace false
Appliance Dishwasher, Disposal, Electric Water Heater, Kitchen Reverse Osmosis System, Microwave, Refrigerator, Water Filtration System
Laundry Laundry Room
Exterior
Exterior Feature Rain Gutters, Sidewalk, Sliding Doors, Sprinkler Metered
Parking Features Driveway, Garage Door Opener
Garage Spaces 2.0
Fence Fenced
Community Features Deed Restrictions, Playground, Street Lights
Utilities Available BB/HS Internet Available, Cable Available, Electricity Connected, Public, Sewer Connected, Sprinkler Meter, Sprinkler Recycled, Underground Utilities
Roof Type Shingle
Attached Garage true
Garage true
Private Pool No
Building
Entry Level One
Foundation Slab
Lot Size Range 0 to less than 1/4
Sewer Public Sewer
Water Public
Architectural Style Florida
Structure Type Block,Stucco
New Construction false
Schools
Elementary Schools Ventura Elem-Os
Middle Schools Parkway Middle
High Schools Gateway High School (9 12)
Others
Pets Allowed Yes
Senior Community No
Ownership Fee Simple
Monthly Total Fees $54
Acceptable Financing Cash, Conventional, FHA
Membership Fee Required Required
Listing Terms Cash, Conventional, FHA
Special Listing Condition None
Virtual Tour https://www.zillow.com/view-imx/be118e84-4f4a-4e2e-86da-0396d666e205?setAttribution=mls&wl=true&initialViewType=pano&utm_source=dashboard

Find out why customers are choosing LPT Realty to meet their real estate needs







