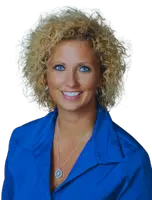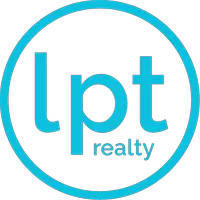
2 Beds
2 Baths
1,272 SqFt
2 Beds
2 Baths
1,272 SqFt
Key Details
Property Type Single Family Home
Sub Type Villa
Listing Status Active
Purchase Type For Sale
Square Footage 1,272 sqft
Price per Sqft $212
Subdivision Sun City Center Unit 48
MLS Listing ID TB8419540
Bedrooms 2
Full Baths 2
HOA Fees $90/mo
HOA Y/N Yes
Annual Recurring Fee 1424.0
Year Built 1990
Annual Tax Amount $1,017
Lot Size 10,454 Sqft
Acres 0.24
Lot Dimensions 70x149
Property Sub-Type Villa
Source Stellar MLS
Property Description
Forget the stress of downsizing—this home has it all! In addition to two generously sized bedrooms, enjoy a spacious great room with room for dining and open to the kitchen, making it feel larger than the actual square footage.
A standout feature is the expansive Florida room, lined with floor-to-ceiling windows that fill the space with natural light. Whether enjoying morning coffee or hosting friends at sunset, this space feels like outdoor living.
Modern Updates for Peace of Mind
This home has been lovingly updated with major improvements already complete:
2025: New garage door opener, utility sink in garage
2023: All kitchen appliances replaced, cabinets repainted
2022: 7 impact-resistant double-pane windows
2022: Re-piped to CPVC, new toilets and faucets and bath fixtures.
2022: Indoor/outdoor breaker boxes replaced.
2022: Granite countertops, luxury vinyl plank flooring throughout.
2021: Roof replaced.
2018: Trane HVAC system.
Comfort & Convenience Inside and Out. Short walk or ride to Publix plaza, Aldi, and WalMart.
Screened-in front porch with heavy screen security door for peace of mind when opening the front door.
Washer & dryer and new utility sink in the garage.
Two-car garage with space for cars, tools, and golf cart.
This home belongs to Sun View Property Owners Association with a low $90/month fee, covering lawn maintenance, so you can spend more time enjoying life.
Live Where Every Day Feels Like a Vacation
Sun City Center is more than a neighborhood—it's a resort-style community designed for active adults ready to embrace a vibrant lifestyle. With 200+ clubs and activities, you're free to be as social or relaxed as you choose. Popular amenities include:
World-class fitness center
Indoor Olympic lap pool
Walking resistance indoor pool & indoor & outdoor pool with hot tubs.
Craft centers: ceramics, pottery, woodworking, fiber arts
Golf, tennis, pickleball, lawn bowling and Bocce ball, shuffleboard, pickleball, softball, volley ball, archery and more
And yes—golf carts are a main mode of transportation, making it easy to reach shops, clubs, and appointments in style.
Perfectly located between Tampa and Sarasota, with easy access to:
Tampa International Airport
Beaches, marinas, waterfront dining
Tampa Bay Bucs, Lightning, and Rays stadiums
Live theater, museums, and cultural attractions
Amusement parks and world-class shopping
Named the #1 Retirement Community in America by Realtor.com and Travel + Leisure, Sun City Center offers the lifestyle, location, and leisure you've been dreaming of.
Don't Miss This Rare Opportunity!
Location
State FL
County Hillsborough
Community Sun City Center Unit 48
Area 33573 - Sun City Center / Ruskin
Zoning PD-MU
Rooms
Other Rooms Florida Room
Interior
Interior Features Ceiling Fans(s), Eat-in Kitchen, Living Room/Dining Room Combo, Split Bedroom, Stone Counters, Walk-In Closet(s)
Heating Central, Electric
Cooling Central Air
Flooring Luxury Vinyl, Vinyl
Furnishings Unfurnished
Fireplace false
Appliance Dishwasher, Disposal, Dryer, Electric Water Heater, Microwave, Range, Refrigerator, Washer
Laundry In Garage
Exterior
Exterior Feature Sidewalk
Parking Features Garage Door Opener
Garage Spaces 2.0
Community Features Association Recreation - Owned, Clubhouse, Community Mailbox, Deed Restrictions, Dog Park, Fitness Center, Golf Carts OK, Golf, Pool, Sidewalks, Tennis Court(s)
Utilities Available Cable Available, Electricity Connected, Fire Hydrant, Public, Sewer Connected, Water Connected
Amenities Available Basketball Court, Clubhouse, Fence Restrictions, Fitness Center, Golf Course, Pickleball Court(s), Pool, Recreation Facilities, Security, Shuffleboard Court, Spa/Hot Tub, Tennis Court(s), Trail(s), Vehicle Restrictions, Wheelchair Access
Roof Type Shingle
Porch Enclosed, Patio, Porch
Attached Garage true
Garage true
Private Pool No
Building
Lot Description Cul-De-Sac, Oversized Lot, Sidewalk, Paved
Story 1
Entry Level One
Foundation Slab
Lot Size Range 0 to less than 1/4
Sewer Public Sewer
Water Public
Structure Type Block,Stucco
New Construction false
Others
Pets Allowed Number Limit
HOA Fee Include Pool,Maintenance Grounds,Management,Recreational Facilities
Senior Community Yes
Ownership Fee Simple
Monthly Total Fees $118
Acceptable Financing Cash, Conventional, FHA, VA Loan
Membership Fee Required Required
Listing Terms Cash, Conventional, FHA, VA Loan
Num of Pet 2
Special Listing Condition None
Virtual Tour https://www.propertypanorama.com/instaview/stellar/TB8419540


Find out why customers are choosing LPT Realty to meet their real estate needs







