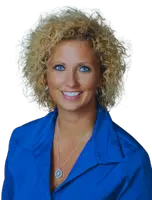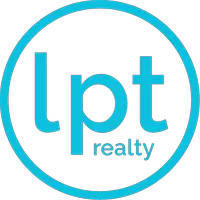
2 Beds
2 Baths
1,757 SqFt
2 Beds
2 Baths
1,757 SqFt
Key Details
Property Type Condo
Sub Type Condominium
Listing Status Active
Purchase Type For Sale
Square Footage 1,757 sqft
Price per Sqft $130
Subdivision Villeroy Condo
MLS Listing ID TB8424855
Bedrooms 2
Full Baths 2
Condo Fees $720
HOA Y/N No
Annual Recurring Fee 8640.0
Year Built 1999
Annual Tax Amount $1,338
Lot Size 2,178 Sqft
Acres 0.05
Property Sub-Type Condominium
Source Stellar MLS
Property Description
Upon entering your condo, your tiled foyer leads directly to the large great room with a formal dining area and a huge living area. On the left will be the entrance to the guest bedroom and bath and than a bonus room with a stunning built in work area.
Off the living area is the split primary bedroom with a large walk-in closet and additional reach in closet. The bathroom includes dual sinks, large walk-in shower and a water closet. Sky lights are located in the living area and bonus room. Your kitchen area has a large breakfast nook that also has a slider door leading to the enclosed lanai with access door to the outside. The updated kitchen has newer counters with back splash tile. Your double sink includes a fresh drinking water faucet and a spray faucet. Your water comes from a reverse osmosis system with a large water softener located in the garage which serves the whole house. The chef of the house will appreciate the updated kitchen appliances including built in microwave. Notice the two inch blinds in the kitchen and Roman cloth blinds elsewhere in the condo. Before entering the garage from the kitchen, you pass the pantry and utility area for for hookup to a washer and dryer. Finally enjoy the near by white beaches of the gulf coast, professional sports, cruise lines and Disney World.
Location
State FL
County Hillsborough
Community Villeroy Condo
Area 33573 - Sun City Center / Ruskin
Zoning PD
Rooms
Other Rooms Den/Library/Office, Great Room
Interior
Interior Features Ceiling Fans(s), Eat-in Kitchen, Living Room/Dining Room Combo, Primary Bedroom Main Floor, Solid Surface Counters, Split Bedroom, Walk-In Closet(s), Window Treatments
Heating Central
Cooling Central Air
Flooring Carpet, Ceramic Tile
Furnishings Unfurnished
Fireplace false
Appliance Dishwasher, Disposal, Electric Water Heater, Kitchen Reverse Osmosis System, Microwave, Range, Refrigerator, Water Filtration System
Laundry Electric Dryer Hookup, In Kitchen, Washer Hookup
Exterior
Parking Features Driveway
Garage Spaces 2.0
Community Features Buyer Approval Required, Clubhouse, Deed Restrictions, Dog Park, Fitness Center, Gated Community - Guard, Golf Carts OK, Golf, Handicap Modified, No Truck/RV/Motorcycle Parking, Pool, Restaurant, Tennis Court(s), Wheelchair Access
Utilities Available Cable Connected, Electricity Connected, Public, Sewer Connected, Water Available, Water Connected
Amenities Available Cable TV, Clubhouse, Fitness Center, Gated, Golf Course, Handicap Modified, Pickleball Court(s), Pool, Recreation Facilities, Sauna, Security, Tennis Court(s), Vehicle Restrictions, Wheelchair Access
Roof Type Shingle
Porch Enclosed, Front Porch, Porch
Attached Garage true
Garage true
Private Pool No
Building
Lot Description Level, Paved
Story 1
Entry Level One
Foundation Slab
Sewer Public Sewer
Water Public
Structure Type Block,Stucco
New Construction false
Others
Pets Allowed Cats OK, Dogs OK, Yes
HOA Fee Include Guard - 24 Hour,Cable TV,Pool,Internet,Pest Control,Private Road,Recreational Facilities,Water
Senior Community Yes
Ownership Condominium
Monthly Total Fees $720
Acceptable Financing Cash, Conventional
Membership Fee Required Required
Listing Terms Cash, Conventional
Num of Pet 2
Special Listing Condition None
Virtual Tour https://www.propertypanorama.com/instaview/stellar/TB8424855


Find out why customers are choosing LPT Realty to meet their real estate needs







