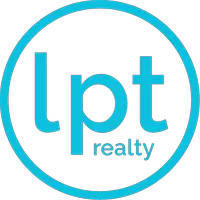
3 Beds
2 Baths
1,627 SqFt
3 Beds
2 Baths
1,627 SqFt
Key Details
Property Type Single Family Home
Sub Type Single Family Residence
Listing Status Active
Purchase Type For Sale
Square Footage 1,627 sqft
Price per Sqft $181
Subdivision Halifax Plantation
MLS Listing ID 1218703
Style Villa
Bedrooms 3
Full Baths 2
HOA Fees $65
Year Built 2000
Property Sub-Type Single Family Residence
Source Daytona Beach Area Association of REALTORS®
Property Description
Just one street over, you can enjoy the 18-hole championship golf course designed by renowned golf architect, Bill Amick. Along with a 25,000 square foot clubhouse, Tavern & Pub, fitness center, tennis courts, and a junior Olympic-sized swimming pool, you can enjoy all of this within walking distance for a membership fee.
For everyday convenience, Halifax Plantation Village is right on the edge of the neighborhood (1 mile from your front door to be exact). It features a Publix supermarket, dentist, veterinarian, Thai restaurant, pizzeria, breakfast cafe, shipping center, nail salon, dry cleaner, and gas station.
Once you step inside this 3-bedroom, 2-bathroom golf villa, you will immediately notice a charming feature. A large dormer window sits above the kitchen and dining nook. Some neighboring villas have drywalled in this space to a standard 10 foot ceiling height but this villa kept it open, making the kitchen feel much larger and brighter. The kitchen features white shaker cabinetry, granite countertops, and indoor laundry. The fridge and stove were replaced in 2018 and the washer/dryer (Fisher and Paykel) were also replaced in 2018. From the living and dining area, a large glass slider opens onto a 128 square foot screened-in lanai with brick pavers, creating the perfect space to enjoy Florida living year-round.
There are three generously sized bedrooms. The two guest bedrooms have plantation shutters for privacy, and the middle guest bedroom features double doors, making it a great option as a home office or flex room. The primary bedroom sits quietly at the back of the home and gets plenty of sunlight throughout the day thanks to a large south-facing window. The primary bedroom also includes a walk-in closet and a recently remodeled en-suite bathroom with a double vanity and a zero-entry walk-in shower.
Commuting and accessing our areas best dining and shopping is easy when you're living in Halifax Plantation. I-95 is only 1.5 miles away, the nearest beach is under 10 minutes away, and you're perfectly situated between downtown Ormond Beach and downtown Flagler Beach, giving you the best of both communities.
Your Middlemore HOA fee covers lawn care (mowing, insect control, tree and shrub trimming), irrigation, exterior painting (done every 7 years, 1113 Glengad was just painted in 2025), a yearly termite bond, and annual pressure washing of the driveways and sidewalks.
The roof is 2018, AC is 2012 (serviced twice a year) and a Pelican whole-house water filtration system provides cleaner, healthier water throughout the home while protecting plumbing and appliances.
Schedule your showing today and experience firsthand why this golf villa is the best value in the neighborhood.
All information has been taken from the tax records and, while deemed reliable, is not guaranteed.
Location
State FL
County Volusia
Community Halifax Plantation
Direction Halifax Plantation Acoma South entrance- left on Killarney to Middlemore Landing- left on Glengad Run- home on right
Interior
Heating Central
Cooling Central Air
Exterior
Parking Features Garage, Garage Door Opener
Garage Spaces 2.0
Utilities Available Cable Available, Electricity Connected, Sewer Connected, Water Connected
Amenities Available Clubhouse, Fitness Center, Golf Course, Jogging Path, Pool, Tennis Court(s)
Roof Type Shingle
Porch Covered, Rear Porch, Screened
Total Parking Spaces 2
Garage Yes
Building
Foundation Block
Water Public
Architectural Style Villa
Structure Type Block,Concrete
New Construction No
Others
Senior Community No
Tax ID 313713000880
Acceptable Financing Cash, Conventional, VA Loan
Listing Terms Cash, Conventional, VA Loan
Virtual Tour https://www.zillow.com/view-3d-home/1881fc0b-249a-490d-827d-60a24918cc5d?setAttribution=mls&wl=true&utm_source=dashboard

Find out why customers are choosing LPT Realty to meet their real estate needs







