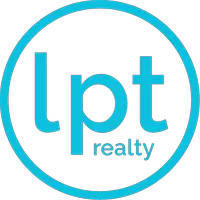
Bought with
4 Beds
3 Baths
2,656 SqFt
4 Beds
3 Baths
2,656 SqFt
Key Details
Property Type Single Family Home
Sub Type Single Family Residence
Listing Status Active
Purchase Type For Sale
Square Footage 2,656 sqft
Price per Sqft $225
Subdivision Copperstone Ph I
MLS Listing ID TB8436106
Bedrooms 4
Full Baths 3
HOA Fees $226/mo
HOA Y/N Yes
Annual Recurring Fee 2718.6
Year Built 2010
Annual Tax Amount $4,855
Lot Size 9,147 Sqft
Acres 0.21
Property Sub-Type Single Family Residence
Source Stellar MLS
Property Description
Step inside to find a bright and open floor plan with soaring ceilings, abundant natural light, and a seamless flow between the living, dining, and kitchen areas. The modern kitchen features ample cabinetry, breakfast bar seating, and overlooks the family room — making it perfect for entertaining or everyday living.
The primary suite is a private retreat, complete with a walk-in closet and en-suite bath featuring dual sinks, a soaking tub, and a separate shower. Three additional bedrooms provide plenty of space for family, guests, or a home office.
Enjoy your mornings and evenings on the screened lanai overlooking the large backyard — ideal for relaxing, grilling, or adding your dream pool.
Located in a family-friendly neighborhood, this home is just minutes from top-rated schools, shopping, dining, and easy access to I-75 for a quick commute to Tampa, St. Pete, or Sarasota.
With paid-off solar panels, this property combines lifestyle and value — all in one.
Don't miss the opportunity to call 11412 78th Street E your new Florida home!
Location
State FL
County Manatee
Community Copperstone Ph I
Area 34219 - Parrish
Zoning PDR/NC
Direction E
Interior
Interior Features Open Floorplan, Primary Bedroom Main Floor, Thermostat, Walk-In Closet(s)
Heating Heat Pump
Cooling Central Air
Flooring Ceramic Tile, Wood
Fireplace false
Appliance Dishwasher, Disposal, Dryer, Exhaust Fan, Microwave, Range, Refrigerator, Solar Hot Water, Washer
Laundry Other
Exterior
Exterior Feature Sliding Doors
Garage Spaces 3.0
Community Features Clubhouse, Deed Restrictions, Gated Community - No Guard, Playground, Pool, Sidewalks
Utilities Available Cable Available, Electricity Connected, Sewer Connected, Water Connected
Amenities Available Clubhouse, Gated, Playground, Pool
View Y/N Yes
Roof Type Shingle
Attached Garage true
Garage true
Private Pool No
Building
Entry Level One
Foundation Slab
Lot Size Range 0 to less than 1/4
Sewer Public Sewer
Water Public
Structure Type Block,Stucco
New Construction false
Schools
Elementary Schools Virgil Mills Elementary
Middle Schools Buffalo Creek Middle
High Schools Parrish Community High
Others
Pets Allowed Yes
HOA Fee Include Common Area Taxes,Pool
Senior Community No
Ownership Fee Simple
Monthly Total Fees $226
Acceptable Financing Cash, Conventional, FHA, VA Loan
Membership Fee Required Required
Listing Terms Cash, Conventional, FHA, VA Loan
Special Listing Condition None


Find out why customers are choosing LPT Realty to meet their real estate needs







