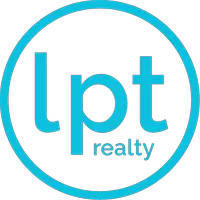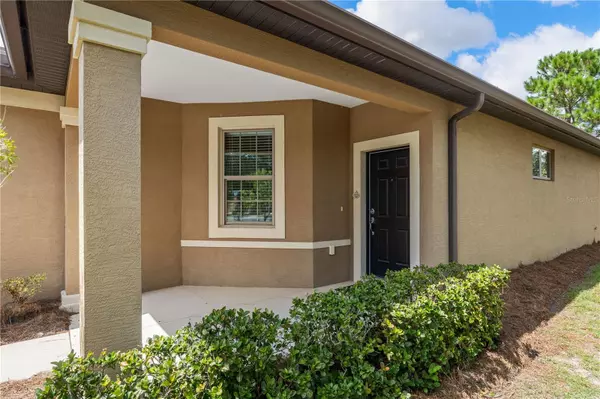
2 Beds
2 Baths
1,289 SqFt
2 Beds
2 Baths
1,289 SqFt
Key Details
Property Type Single Family Home
Sub Type Single Family Residence
Listing Status Active
Purchase Type For Sale
Square Footage 1,289 sqft
Price per Sqft $193
Subdivision Stone Crk By Del Webb Arlingto
MLS Listing ID OM709431
Bedrooms 2
Full Baths 2
HOA Fees $395/mo
HOA Y/N Yes
Annual Recurring Fee 4746.0
Year Built 2014
Annual Tax Amount $2,179
Lot Size 4,791 Sqft
Acres 0.11
Lot Dimensions 45x110
Property Sub-Type Single Family Residence
Source Stellar MLS
Property Description
The heart of the home is the inviting kitchen, complete with granite countertops, ample cabinetry, and a functional layout—ideal for both everyday living and entertaining. The open living area flows seamlessly to the paver lanai with a birdcage enclosure, where you can relax and unwind while enjoying the serene outdoor setting.
With two spacious bedrooms, including a comfortable primary suite, this home offers versatility for guests, a home office, or hobbies. Thoughtfully designed for easy living, this garden home combines low-maintenance elegance with the resort-style amenities that Stone Creek is known for.
Don't miss the opportunity to enjoy privacy, convenience, and community all in one beautiful package!
Location
State FL
County Marion
Community Stone Crk By Del Webb Arlingto
Area 34481 - Ocala
Zoning PUD
Rooms
Other Rooms Den/Library/Office
Interior
Interior Features Ceiling Fans(s), Eat-in Kitchen, Kitchen/Family Room Combo, Living Room/Dining Room Combo, Primary Bedroom Main Floor, Thermostat, Walk-In Closet(s), Window Treatments
Heating Central, Electric, Heat Pump
Cooling Central Air
Flooring Carpet, Tile
Furnishings Unfurnished
Fireplace false
Appliance Dishwasher, Disposal, Dryer, Electric Water Heater, Microwave, Range, Refrigerator, Washer
Laundry Electric Dryer Hookup, Inside, Laundry Room, Washer Hookup
Exterior
Exterior Feature Lighting, Rain Gutters, Sliding Doors
Garage Spaces 2.0
Community Features Association Recreation - Owned, Clubhouse, Deed Restrictions, Dog Park, Fitness Center, Gated Community - Guard, Golf Carts OK, Golf, Pool, Restaurant, Sidewalks
Utilities Available Cable Available, Electricity Connected, Private, Sewer Connected, Water Connected
Amenities Available Clubhouse, Fence Restrictions, Fitness Center, Gated, Pickleball Court(s), Pool, Recreation Facilities, Spa/Hot Tub, Trail(s)
Roof Type Shingle
Attached Garage true
Garage true
Private Pool No
Building
Story 1
Entry Level One
Foundation Slab
Lot Size Range 0 to less than 1/4
Sewer Private Sewer
Water Private
Structure Type Block,Concrete,Stucco
New Construction false
Others
Pets Allowed Yes
HOA Fee Include Guard - 24 Hour,Common Area Taxes,Pool,Escrow Reserves Fund,Management,Recreational Facilities,Trash
Senior Community Yes
Ownership Fee Simple
Monthly Total Fees $395
Acceptable Financing Cash, Conventional
Membership Fee Required Required
Listing Terms Cash, Conventional
Num of Pet 3
Special Listing Condition None
Virtual Tour https://www.propertypanorama.com/instaview/stellar/OM709431


Find out why customers are choosing LPT Realty to meet their real estate needs







